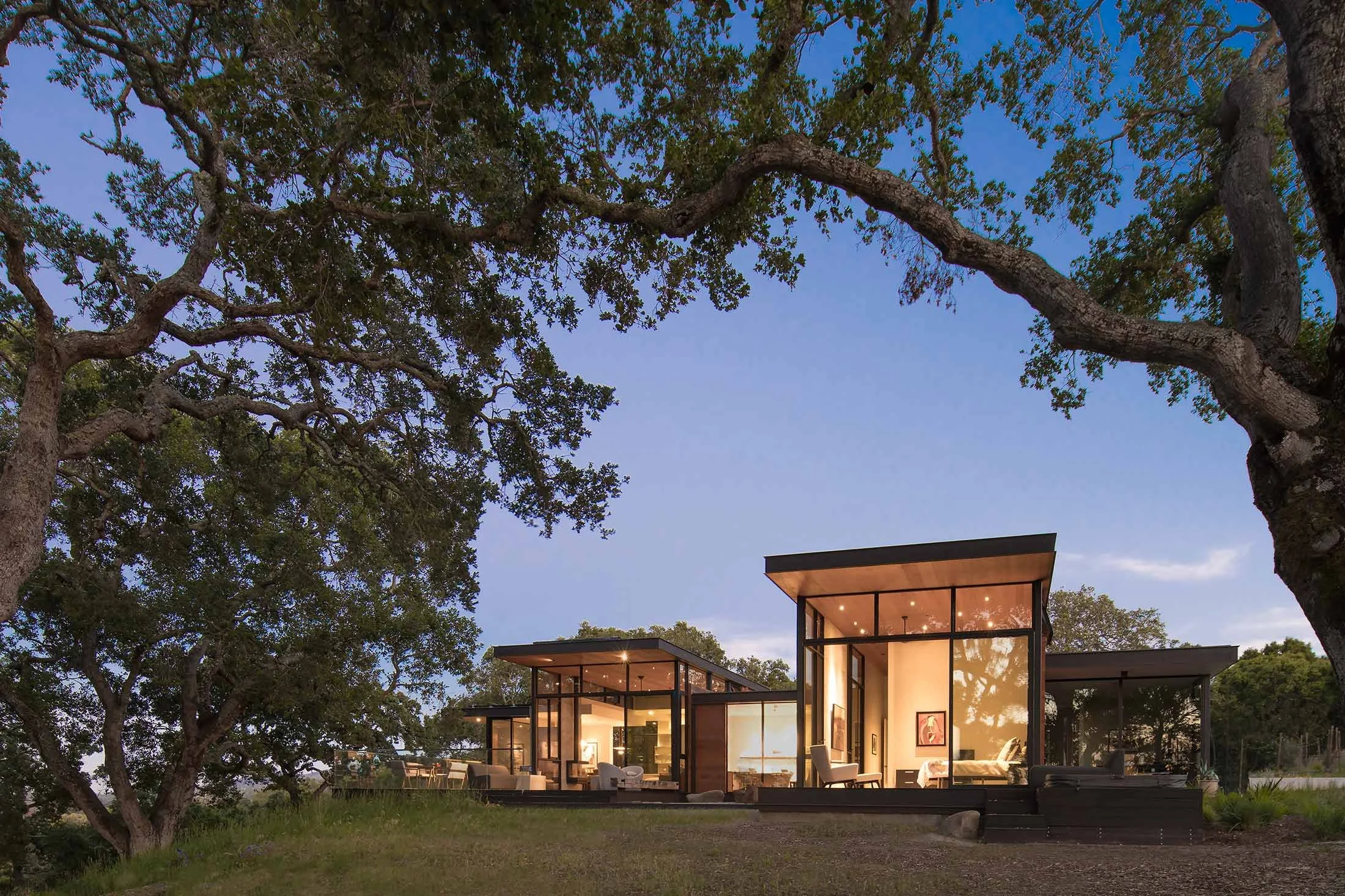
FORTY ONE OAKS
PORTOLA VALLEY, CALIFORNIA
Named for the forty-one oak trees that dot this Portola Valley site, the house was conceived as a dialogue between its interior spaces and the surrounding California oaks. The design process began with careful mapping of the trunks, branches, and canopies of each tree. This study became the foundation for a composition of overlapping pavilions woven into the natural landscape.
A dwelling woven into
the trees
The home is composed of slender pavilions raised lightly above the grassland and anchored by two parallel concrete walls. These walls support a cantilevered roof that stretches outward, reaching toward the branches and framing the surrounding trees. The sheltered spaces between roof and walls are usable too, becoming outdoor rooms that are part building, part nature.
With their modest footprints and deliberate orientation, the pavilions open themselves to light and air, creating a dwelling in which structure and landscape quietly dissolve into one another.






-
John Merkl
Steve Goldband -
-
2016 Honor Award
American Institute of Architects – San Mateo2016 Residential Merit Award
American Institute of Architects – Silicon Valley





