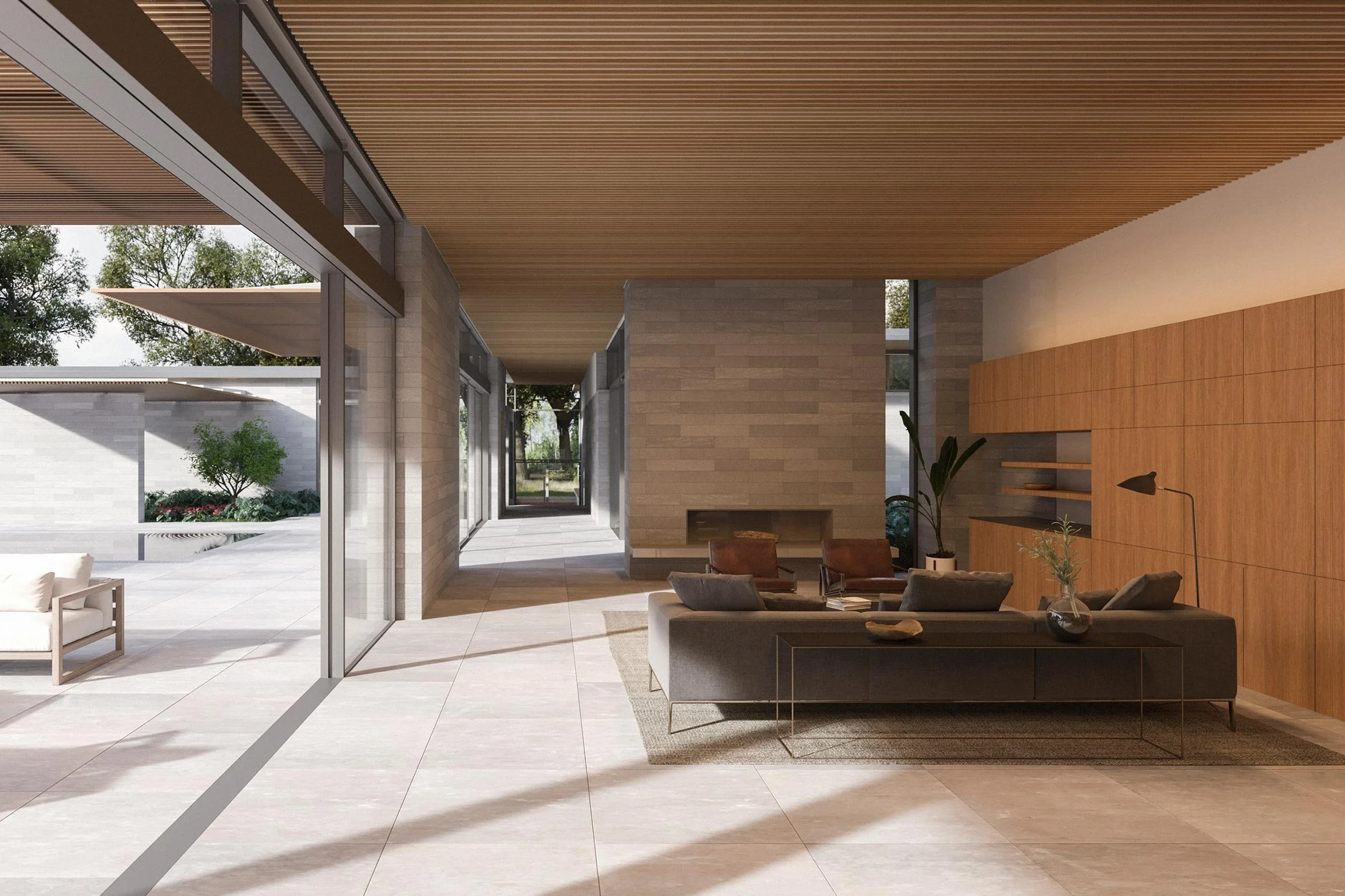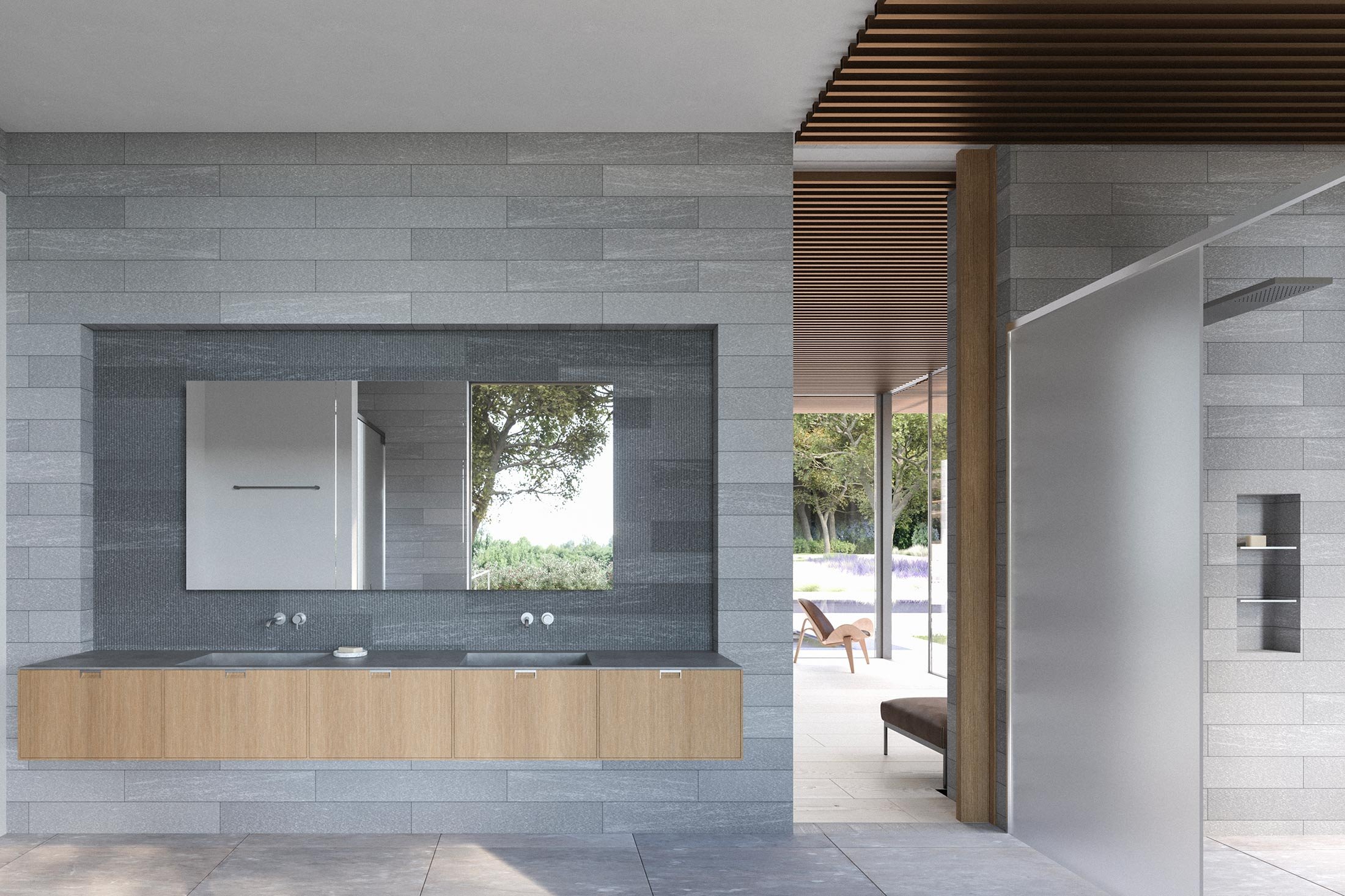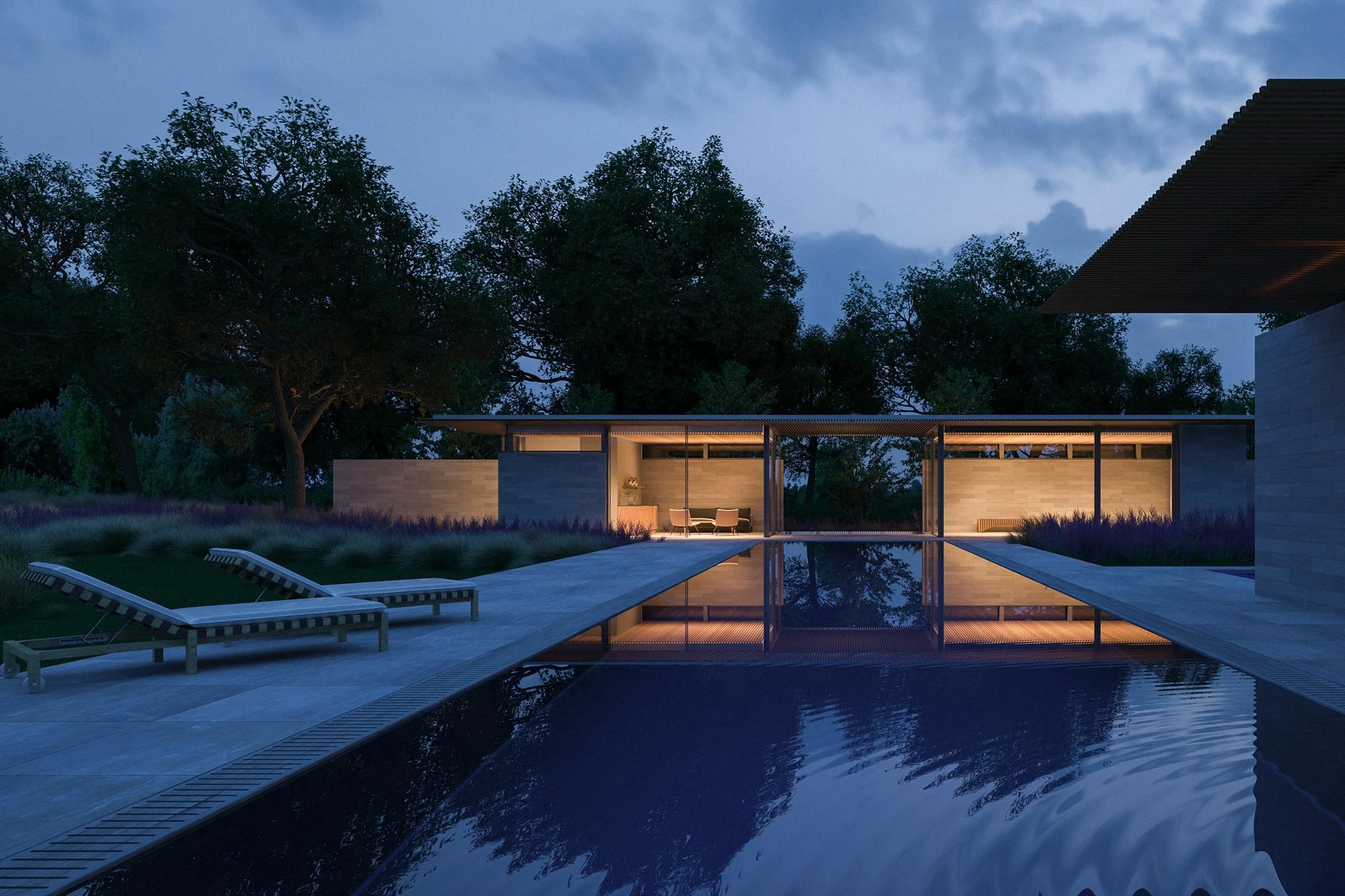
FOOTHILLS
LOS ALTOS HILLS, CALIFORNIA
Set along the flats overlooking the Northern California hills, Foothills is defined by three pavilions connected by glass breezeways. The pavilions create distinct spaces for gathering, working, and playing.
We approached every element of the design and construction with a long view of time.
Our starting point for Foothills was the owner's ambition to create a two-hundred-year house. We began by separating the construction systems of the house into two parts: permanent elements and those designed for flexibility as technologies develop and uses evolve. The architecture responds to its surroundings not only as a formal cue, but in an effort to use every resource at its disposal in order to endure for many decades to come.
-
FIELD Architecture






